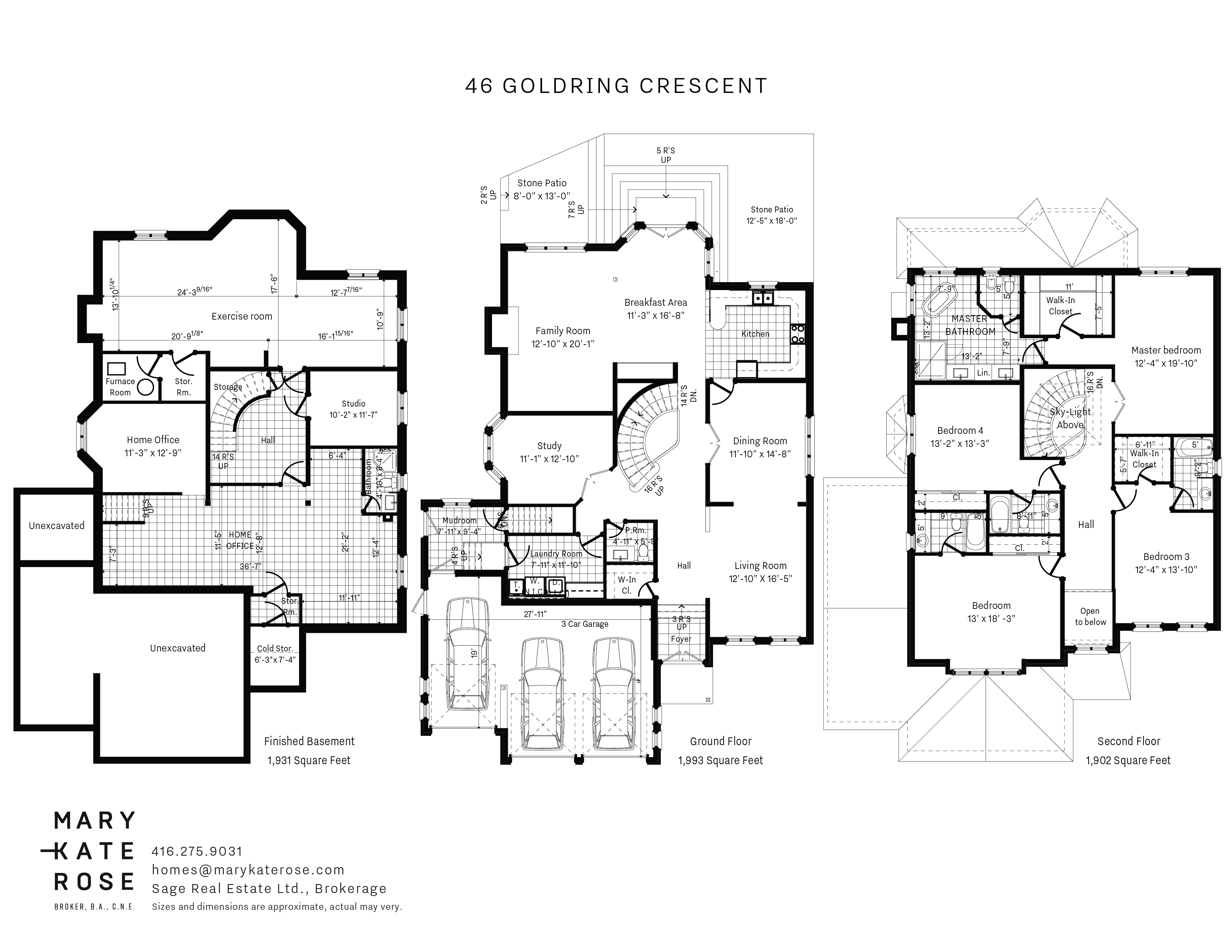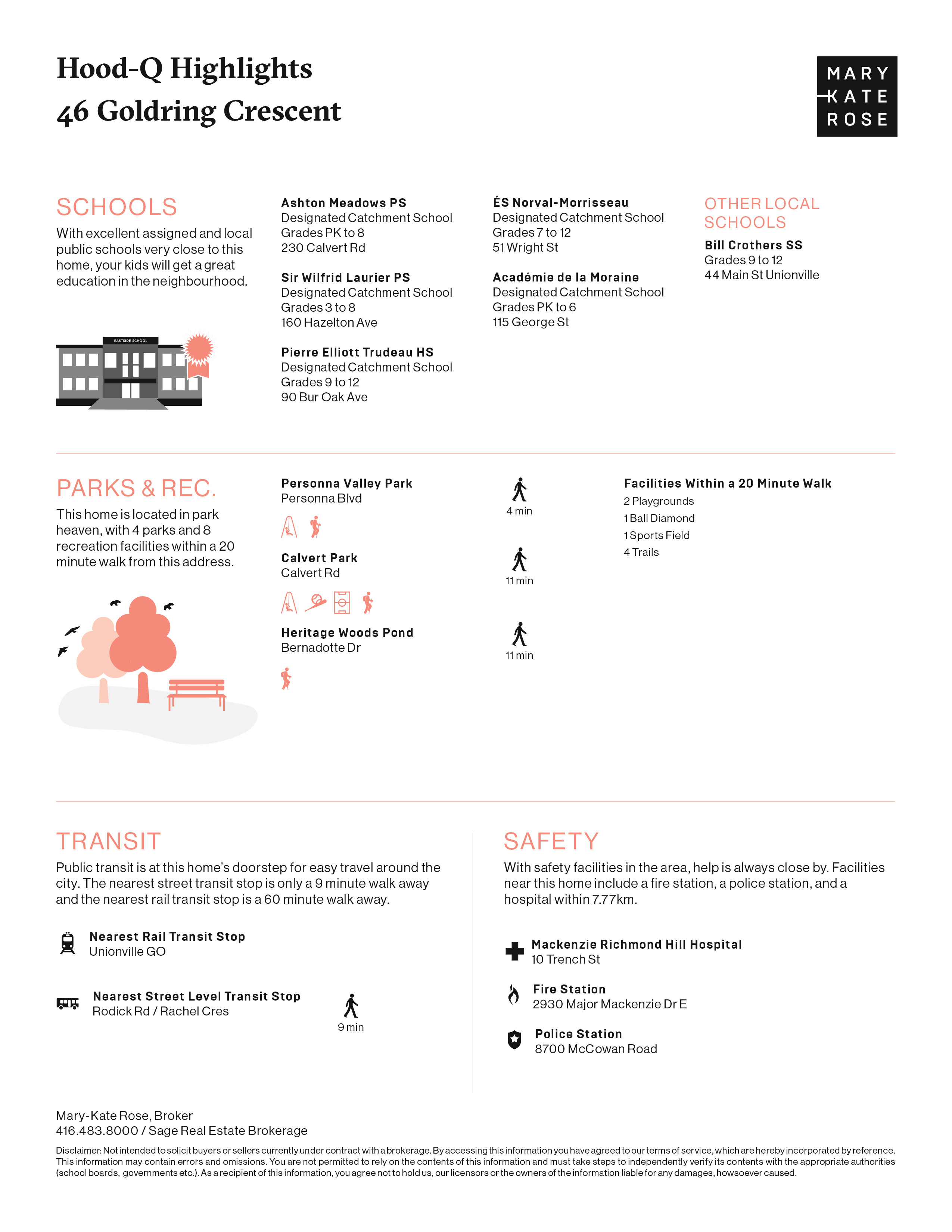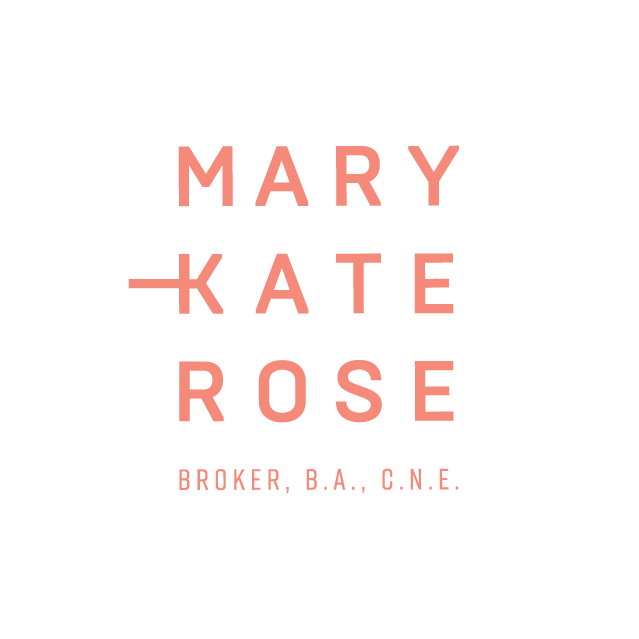SOLD
46 GOLDRING CRESCENT
SOLD
PRICE
4 + 2
BEDROOMS
6
BATHROOMS
Put A Ring On It.
If you like it, then you should put a ring on it… and here’s your opportunity to get hitched to one of the most perfect homes in the Prestigious Cachet Community.
46 Goldring Cres is located in Unionville, one of the most sought after neighbourhoods of Markham.
With almost 6000ft of living space (approx 2000sf per floor), you have room to grow your family and so much more!
Walk through the front doors and the first thing that catches your eye is the classic winding staircase. Off to your right is the open concept formal living room with sunbeams shining through, bathing the furniture and walls in sunlight. Stroll through to the dining room that holds a table for eight or more.
Then the kitchen is next where there is a breakfast bar for a quick bite to eat, or a breakfast area that is as big or even bigger than the dining room! Have the whole extended family over for dinner!
While you wait for things to cook, feel free to hang out and watch the hockey game in the family room whilst snowflakes fall outside and the gas fireplace warms your toes.
Also on the main floor is a study that could be converted into a main floor bedroom for aging family as there is a powder room adjacent and a massive laundry room too!
Through the laundry room you will find a mudroom with a private side entrance to the garage and the lower level. Head downstairs to a space that is currently being used as a work-from-home office and a pottery studio, but someone could easily convert this into an in-law suite. Across the hall is a rec-room that spans an entire half of the house!
Take the winding staircase up to the second floor and look up- the giant sky light lets sunshine pour into Goldring every hour of the day. Up here you will find 4 enormous Bedrooms with walk-in or over-sized closets. The primary bedroom has a spa-like 6-piece ensuite that was redone in 2019. The remaining Bedrooms all have 4-piece ensuites (updated in 2022)- so no one has to share!
Not only do you have room for 3 cars inside your attached garage (as well as your winter tires, tools and toys!) but you can also fit an additional 3 cars in the driveway.
Choose to send your children to one of 2 Top-Ranked High Schools, St. Augustine Catholic School & Pierre Trudeau Secondary Schools (St. Augustine CS was ranked Top 4 Out of 689 High Schools In Ontario and Pierre Trudeau SS was ranked Top 12 out of 689 High Schools), Walking distance To Parks & Trails, 3 Schools, Restaurants, Cafes, T & T Supermarket, Cachet Shopping Centre & Kings Square Shopping Centres, Minutes Drive To Hwy 404 & 407, Go Station, Costco, Home Depot, Canadian Tire, Shoppers, Tim Hortons, 5 Major Banks, Downtown Markham, Markville Mall, First Markham Place, Hillcrest Mall, Main Street Unionville… and more!
Upgrades & Features
Built and Purchased in 1999, the home has been occupied by the same family to date and meticulously maintained.
Stone work redone in backyard and resealed (2024)
Resealed and Repaired Driveway (2024)
Gutters/Eavestroughs (2024)
Vanities, new sinks and faucets in all other bathrooms (2022)
Furnace & New PVC Pipe (2020) *Serviced Annually
Primary Ensuite Reno (2019)
Roof approx 7yrs old (shingles, flashing, reseal of skylight etc)
Air Conditioning (2016)
Upstairs Broadloom (2008)
Details
Possession | 30/60/TBD
Property Taxes | $11,336.08 / 2024
Lot Size | 56 x 154ft *
*Irregular Lot, Plan of Survey Attached to Listing
Width: Approx 56ft at the front, widens to 80ft at the rear.
Length: Approx 129ft on West side, 154ft on the East.
Size | Approx 4000sf (3,895) above grade + 2000sf (1,903) below grade
Property Parking | Attached 3 car garage + 3 cars in the drive
Inclusions | Kitchen: Fridge, stove/oven, microwave, dishwasher, hood fan. Garage door remotes & all existing light fixtures, all window coverings. Central Vac & equipment. Alarm pad at front of house and sensors (monitoring extra). Clothes Washer & Dryer. Sprinkler System.
Exclusions | All outdoor furniture & pots. All office furniture in the basement office area. Entire contents of pottery studio. All storage shelving in the garage. All internal office server systems & equipment. All wifi security cameras.
Rental Items: HWT- $41.22+HST/month, AC- $69.99+HST/month, Furnace- $94.99/month
Photography
Video
Video
Map
Map
Unionville, Ontario
Unionville is so popular that the boundaries are not well defined. Many want to claim it as their own. The Unionville name carries a certain cache and is a recognized GTA landmark. However, the boundaries of the greater Unionville neighbourhood are generally considered to be: Highway 407 on the south; 16th Avenue on the north; McCowan Road on the east; and Warden Avenue on the West.
Unionville’s historic main street is one of the prettiest village settings in the Greater Toronto Area. It is also a major tourist attraction and boasts many fine restaurants, pubs, and curio shops. Unionville’s main street is a lively place with a great atmosphere and lots of events going on throughout the year. Another focal point of this neighbourhood is Toogood Pond Park a massive greenspace and pond situated right in the middle of the neighbourhood, bridging the old village with some of the newer sections of Unionville.
Unionville has always been popular with families who value its quaintness and charm, excellent selection of schools and outstanding parks and recreational amenities. There is a tremendous selection of detached homes of varying sizes as well as townhomes.. New development along the Highway 7 corridor has dramatically changed Unionville’s landscape from a quiet village to a bustling urban centre. Unionville continues to grow in popularity and with improvements to public transit and convenient access to highway corridors the sky is the limit for this iconic community.
To learn more, click here!


